Weald Moors Park (also known as
Preston Trust Homes or Preston Hospital)
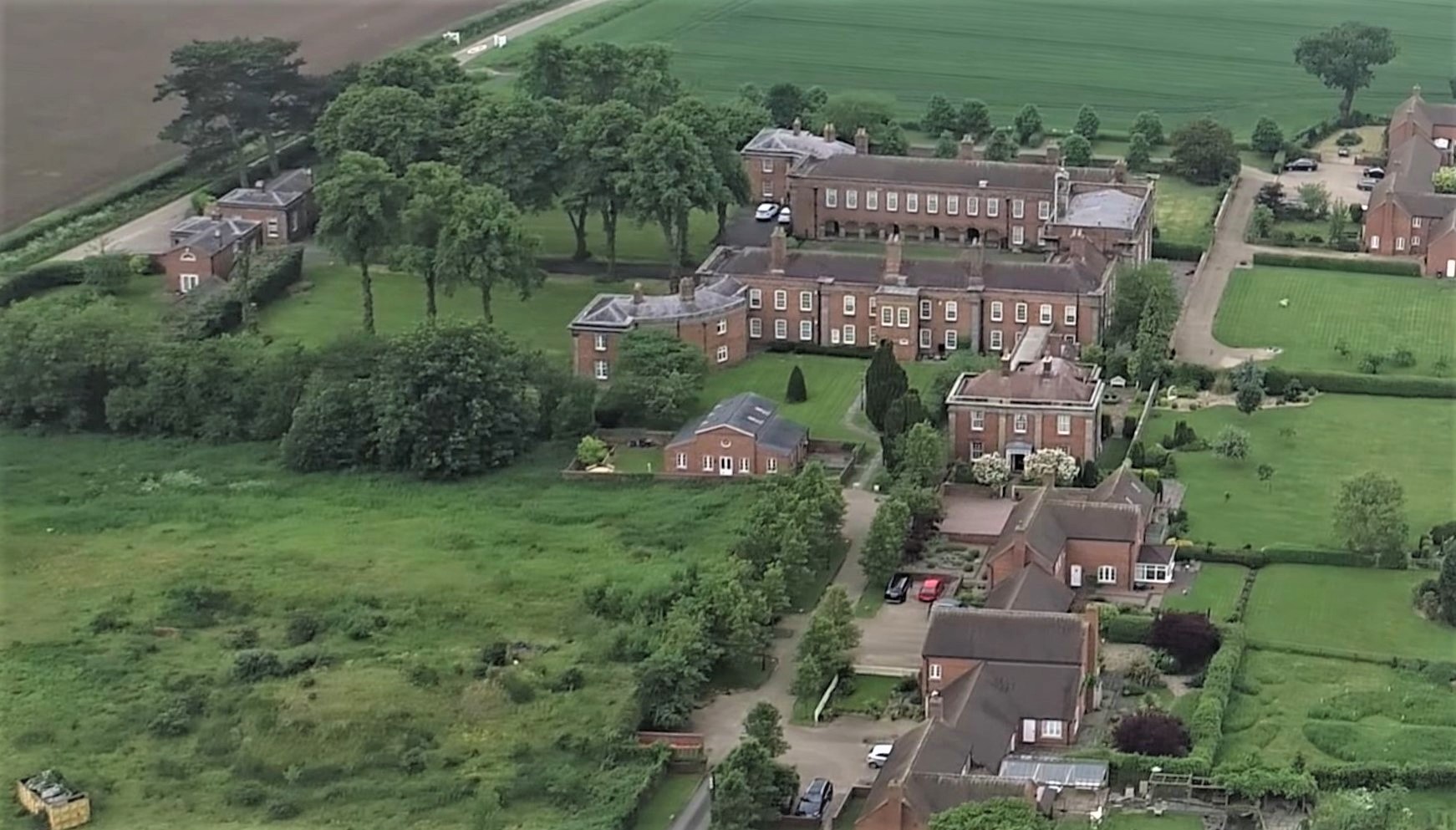
Preston Hospital was once located in the Grade I listed building, situated on the western edge of the village, which later became known locally as the Preston Trust Homes. Now it is known as Weald Moors Park. It was founded in 1716 as a result of the Will of Lady Catherine Herbert, daughter of the 1st Earl of Bradford. She left a bequest of £6,000 to build and endow almshouses in Shropshire. The Hospital was built in 1725, to house 12 widows and 12 girls.
The gatehouses and additional almshouses at the curved ends of the main building were added at later dates. The former almshouses were converted into luxury apartments and houses, along with new properties on the estate, in around 2005.

Chambers Journal has a charming short storey about the life in the Preston Hospital around 1854, from September through the Christmas period and to spring. Here is the link https://babel.hathitrust.org/cgi/pt?id=uva.x004352570&view=1up&seq=203&q1=preston
Hoo Hall
Hoo Hall is a Grade II listed building and is the oldest house in the parish (believed to be 17th Century or even earlier), with the original facades in black and white timbered style. A poultry farm is run from the property.
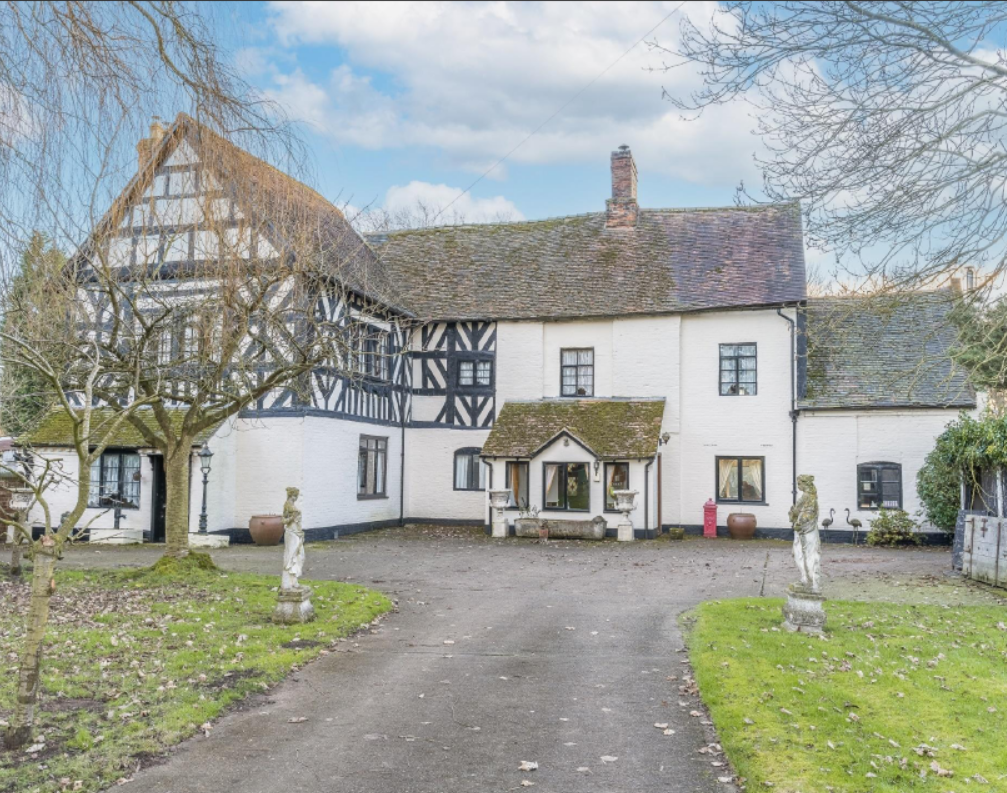
Village Farm
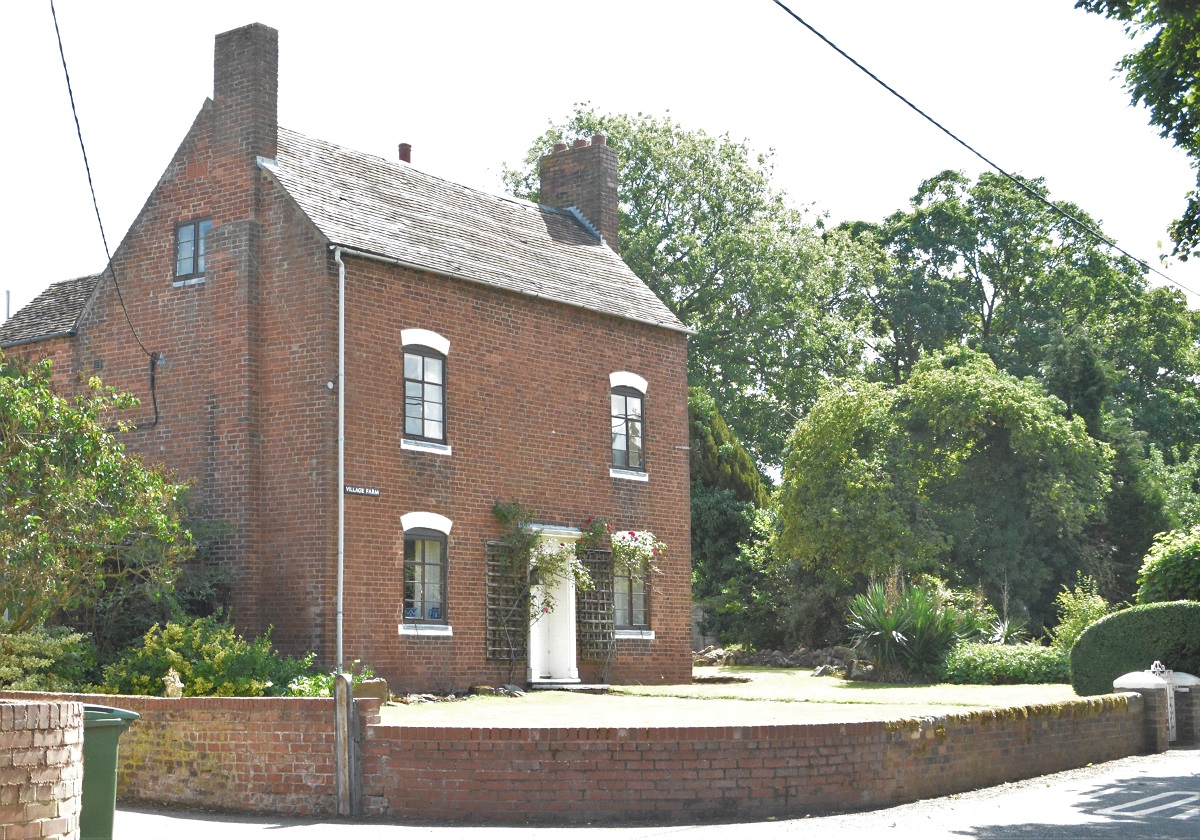
Village Farm is also a Grade II listed building, being constructed of a local red brick and thought to have been built around 1800. Village Farm is still a busy, working farm today, with a large original barn, which, on occasion, was used for village country dances.
Preston Hall
Preston Hall was Grade II listed in 1983, being constructed of a local red brick, and thought to have been built around 1800. On an 1881 map of the village, it can be seen that there is a sand pit adjacent to Preston Hall. The plain tiled roof is steeply pitched, finished at both gable ends with brick parapets and dentil eaves course. It has two main storeys, an attic and a single storey side extension. Surrounded by various trees, it is hidden mostly from view.
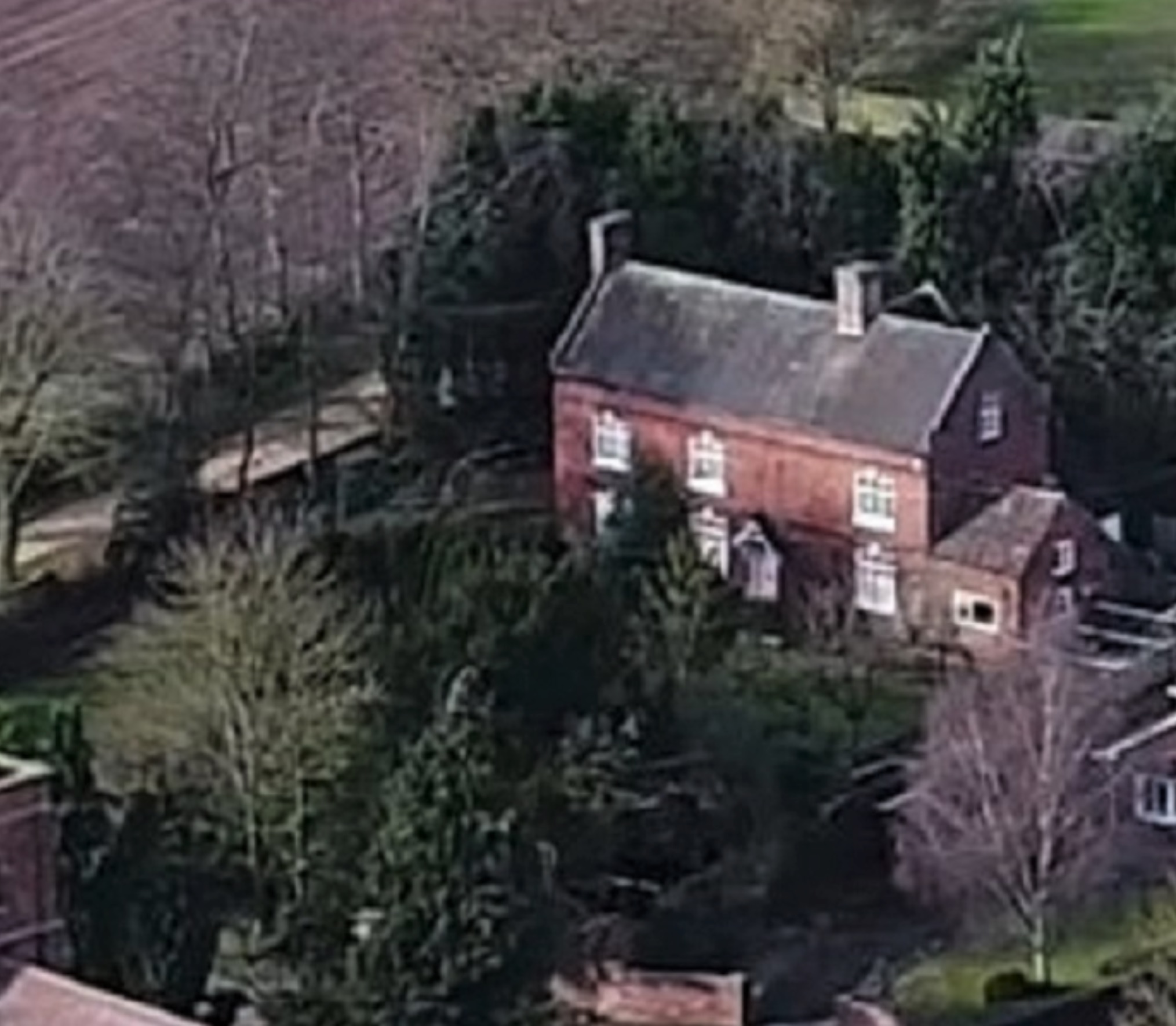
Barn Farm and The Old Rectory
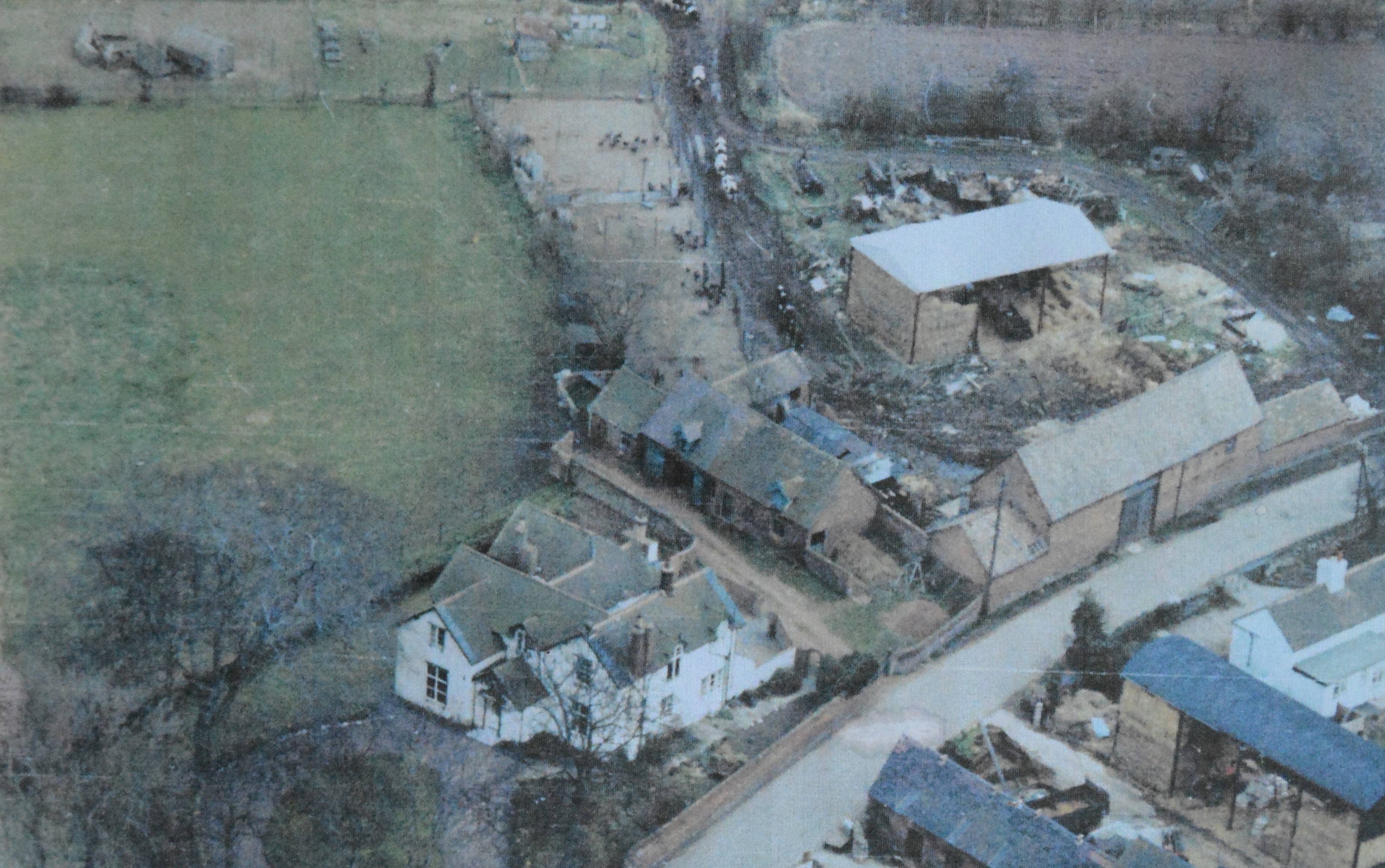
The photograph above shows The Old Rectory before the garages and the conservatory were added. Also, Barn Farm Bungalow and The Folly have not been built. The track from the field has cows coming along it to be milked in the barn. The hay barn, shown bottom right, later burnt down and is now the site of Haybarn Cottage.
Nursery in Preston
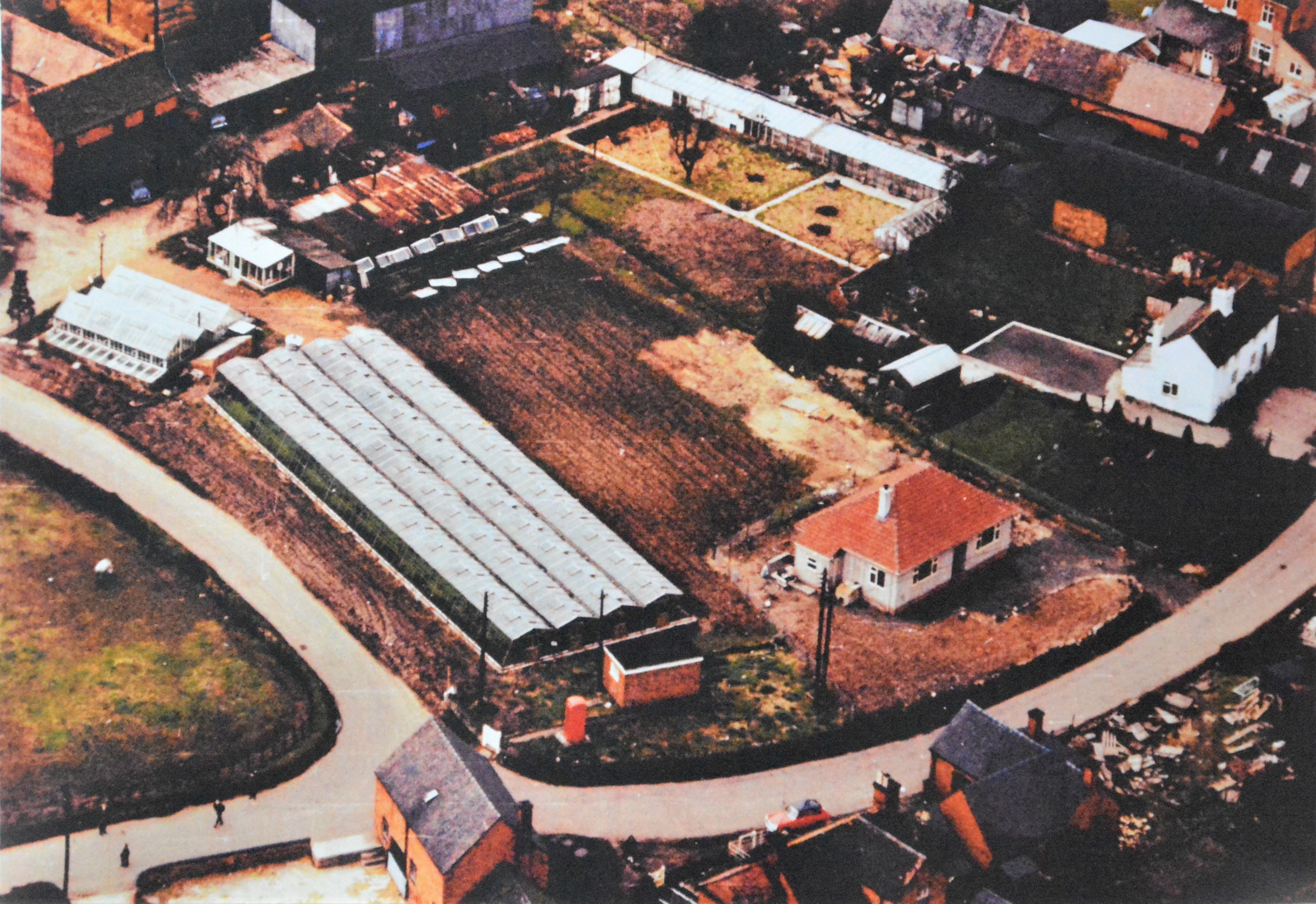
The photograph above shows the old garden nursery on the site where The Orchard bungalow is now located. The telephone kiosk can be seen, but there is no post box, as the village post office was on the opposite side of the road at the time, where the Red Mini is parked, next to the smithy. The Willows (bottom left) has not yet been built.
Access to the nursery bungalow was from the main road through the village, but this has now been walled up. The entrance to the nursery was originally through Preston House farmyard.
The later picture on the right shows that it is likely The Willows bungalow has now been built, as there appears to be an entrance to the site.
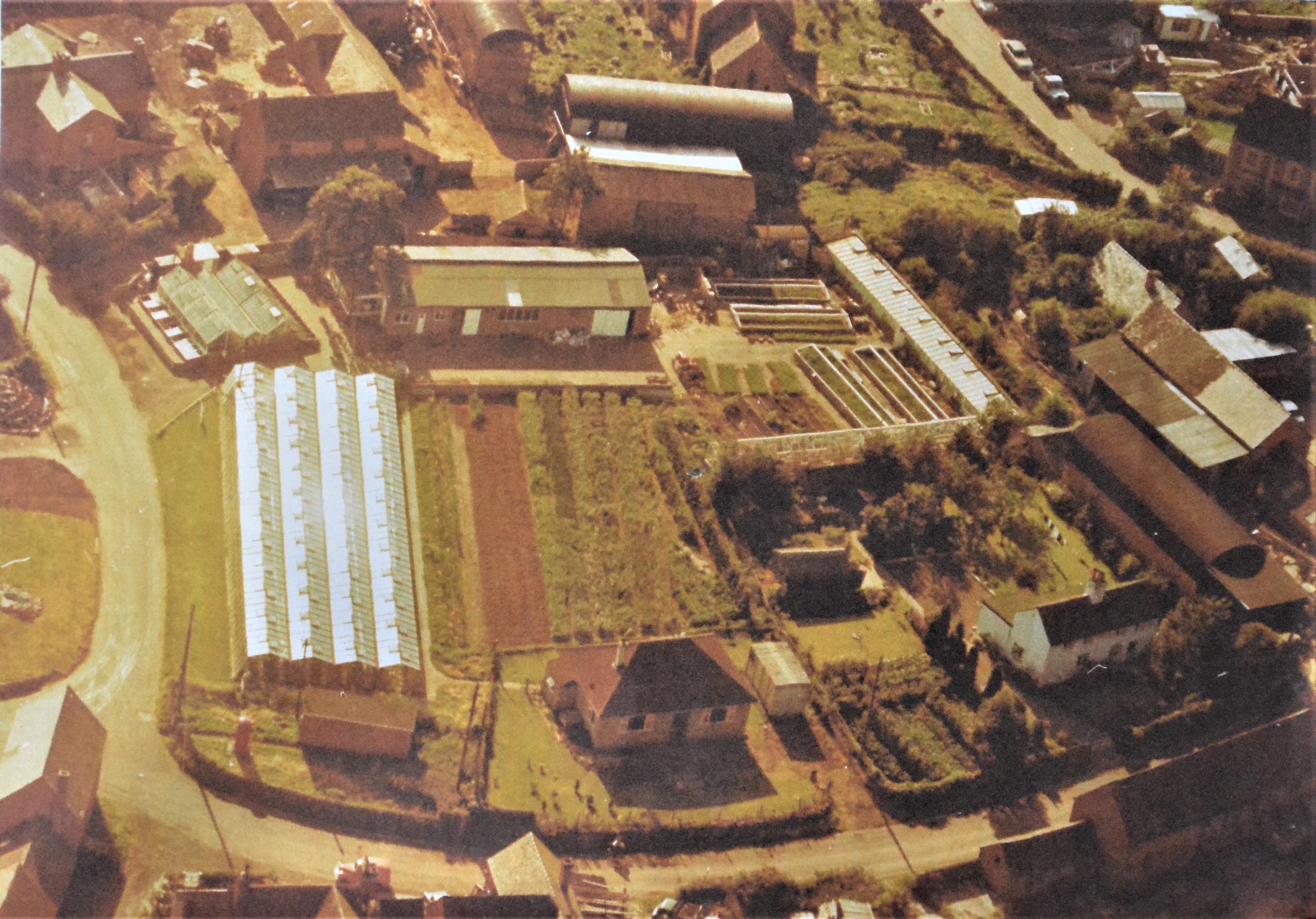
Canal
Designed by Thomas Telford, the canal was built in 1835. It was part of the Newport to Shrewsbury branch of the Birmingham and Liverpool Junction Canal, making trade easier for the local community. Preston was an overnight stop-off point for many bargees. It was last used in the 1940s, then partly filled in by 1970.

Its bridge (by the present Preston School) was load tested in 1985 and withstood over 200 tonnes, but had to be destroyed in case structural damage had occurred. There is now some reconstruction of the canal and buildings at Wappenshall Junction, which may be extended along the canal, if it becomes a successful tourist attraction.
Road Layout
When the council houses were built in 1953, this changed the village access, as the road in front of them (marked in red) was not there prior to their construction.

